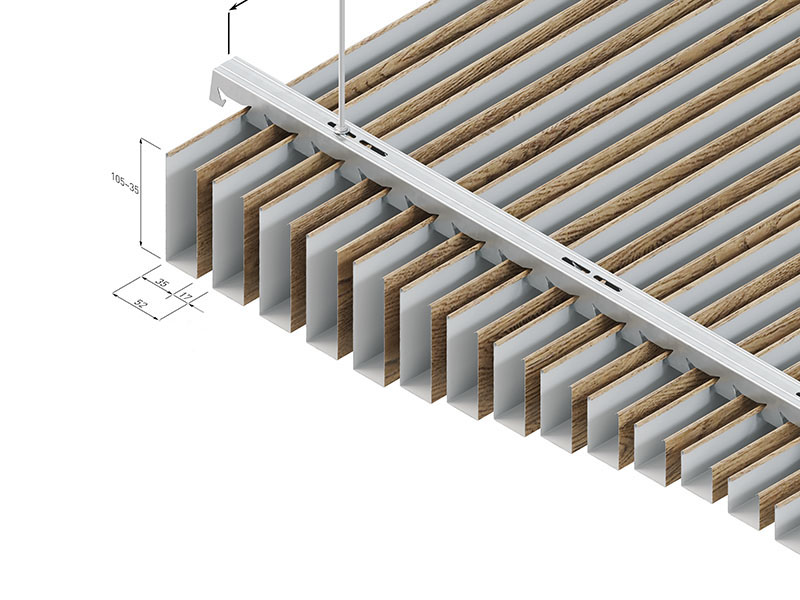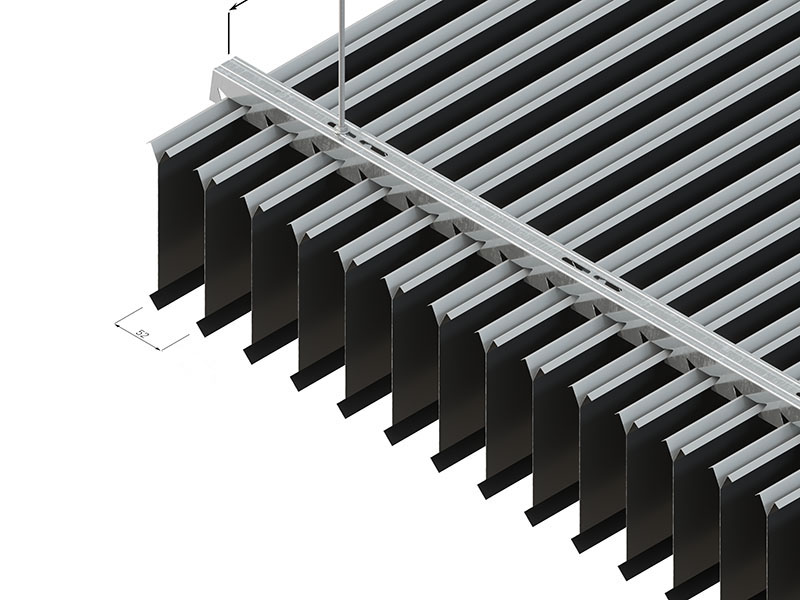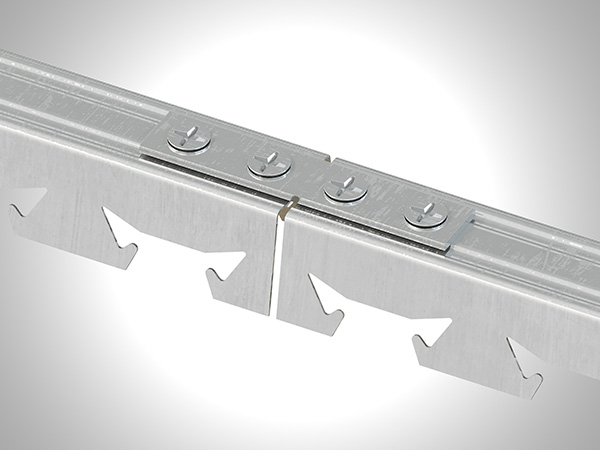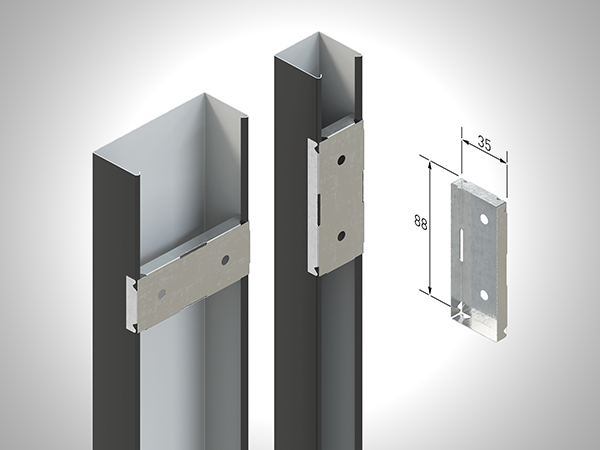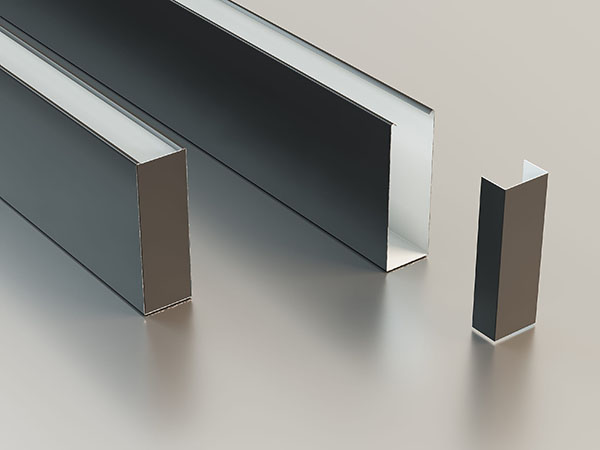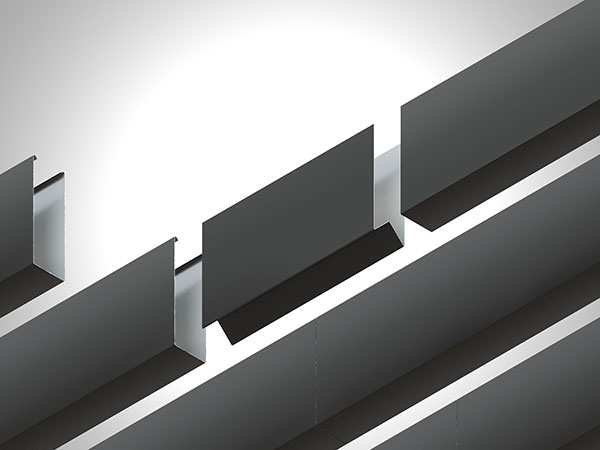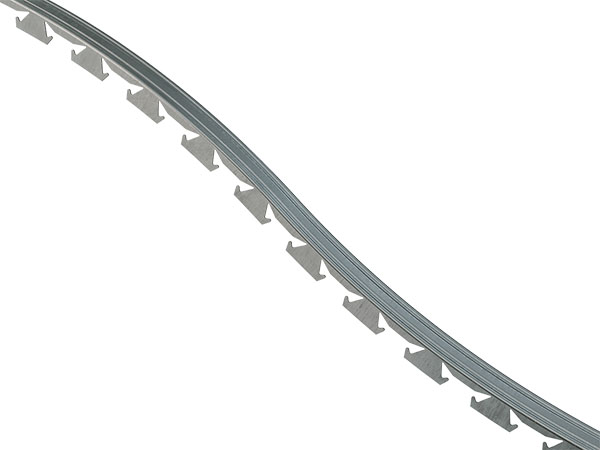How the height of ceilings affects the comfort and performance of staff: practical recommendations (+ 9 photos)
How to create the desired office work environment by combining different types of false ceilings?...
Suspended ceilings in the new design of school canteens: what can be improved?
KRAFT recommendations: what can be improved in the suspended ceilings of school canteens in...
Multi-level suspended ceiling with mirror inserts (+9 photo)
The design screen ceiling is made of plate battens combined with traditional materials in the...
Apple-style office design and linear strip ceiling
In this room, notes of apple design are captured and the cubic ceiling perfectly fits into the...
Wavy rail suspended ceiling - what you need for the pool! (+6 photos)
The original design of the suspended ceiling from a cube-shaped rail using a flexible traverse...
Everything should be perfect in a beauty salon - even a suspended ceiling (+8 photos)
An excellent design solution from KRAFT for a false ceiling in a beauty salon - open cell ceiling...
Suspended Ceiling Trends 2024 - KRAFT experts for the magazine “Architektura i biznes”
Within the special project "Ceilings and Ceiling Coverings - Trends 2024" the editorial staff of...
Recommendations for choosing a suspended ceiling for a cafe or restaurant
We bring to your attention the rating of suspended ceilings for catering establishments, compiled...
Suspended ceiling design that sets the tone for the entire room (+9 photos)
A creative design suspended ceiling in the restaurant hall, as evidence of the widest possible use...
Ceiling as an art object in the style of "cubism". Are you weak? (4 photos + video)
The fact that the designer used a cube-shaped rail even for us was a surprise! A pleasant...
Cube-shaped rail ceilings KRAFT in a prestigious residential complex in Romania (before and after photos)
Gratitude from the customer and the main advantages of the KRAFT cube-shaped ceiling for...
Designer rail ceiling in the shopping center "Caravan" (+29 photo + video)
The uniqueness of the ceilings in the Shopping center "Caravan" - in a stylish design and...

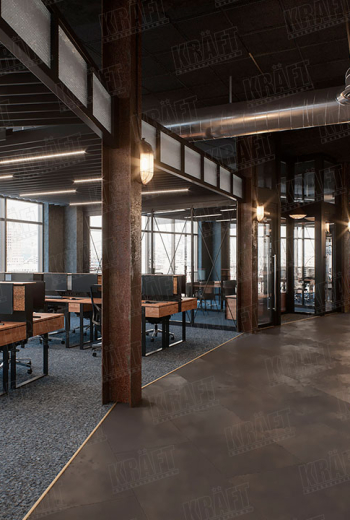
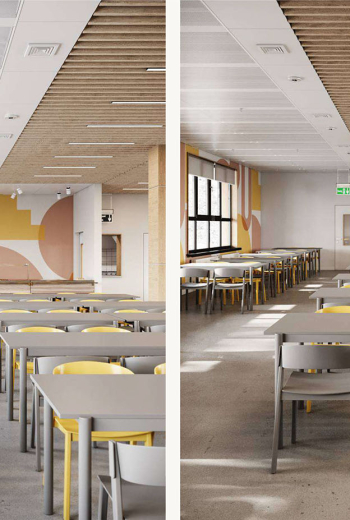
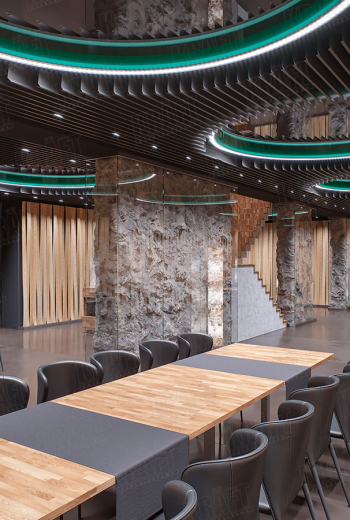

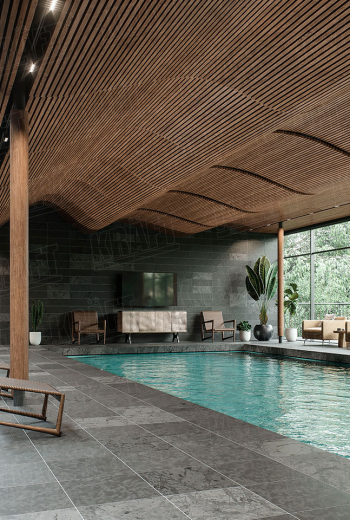
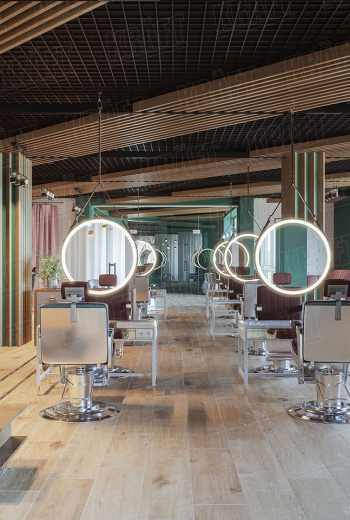


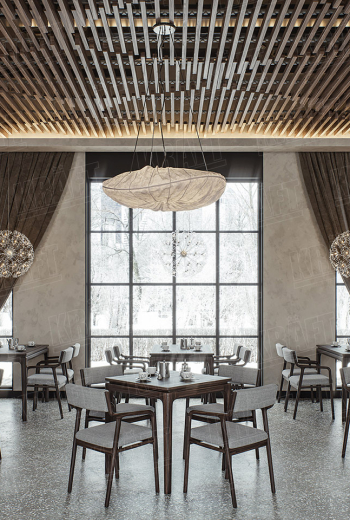
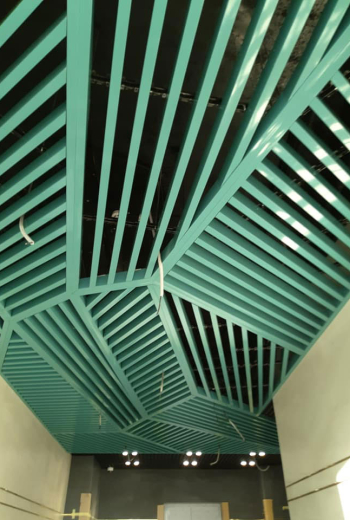
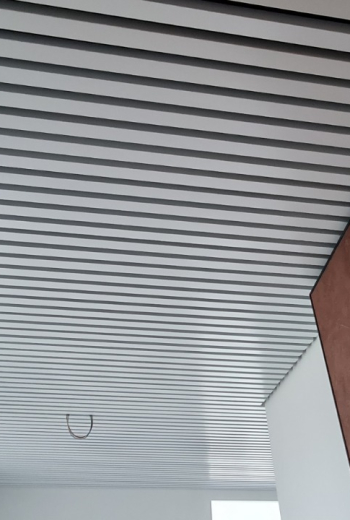
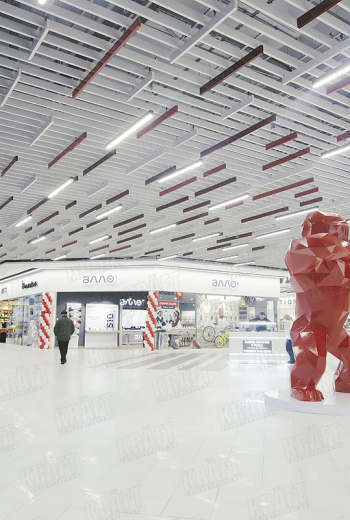


 English
English  Українська
Українська 

